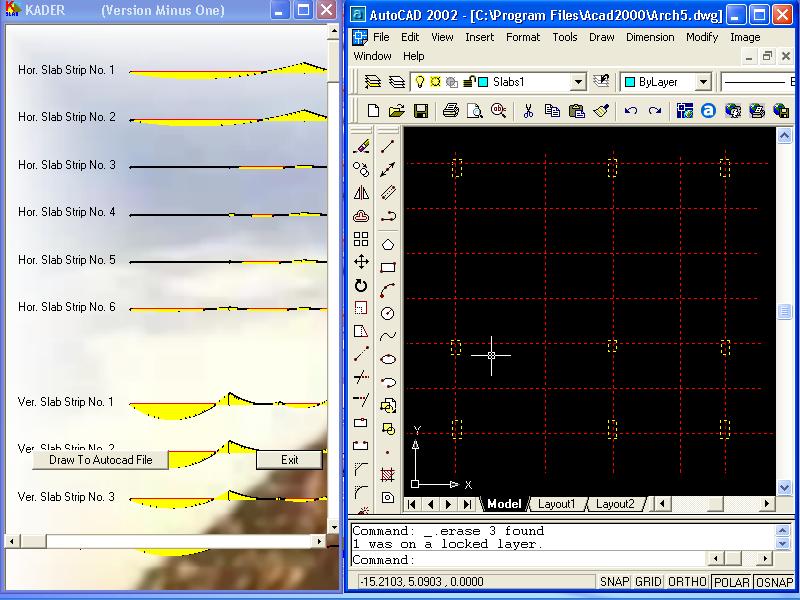

The program calculates the normal forces, shearing forces, and bending moments on slabs and beams, and draws their diagrams. It also calculates and draws the slab reinforcement and details, the beam cross-sections and column cross-sections. Text files of most calculated data are created on the same directory of the program. The program designs the floor, columns and foundations, and draw their details to AutoCad 2000 or 2002 file. The user can modify the design sections before and of course after drawing to AutoCad file. Only Metric system is used in this version….
